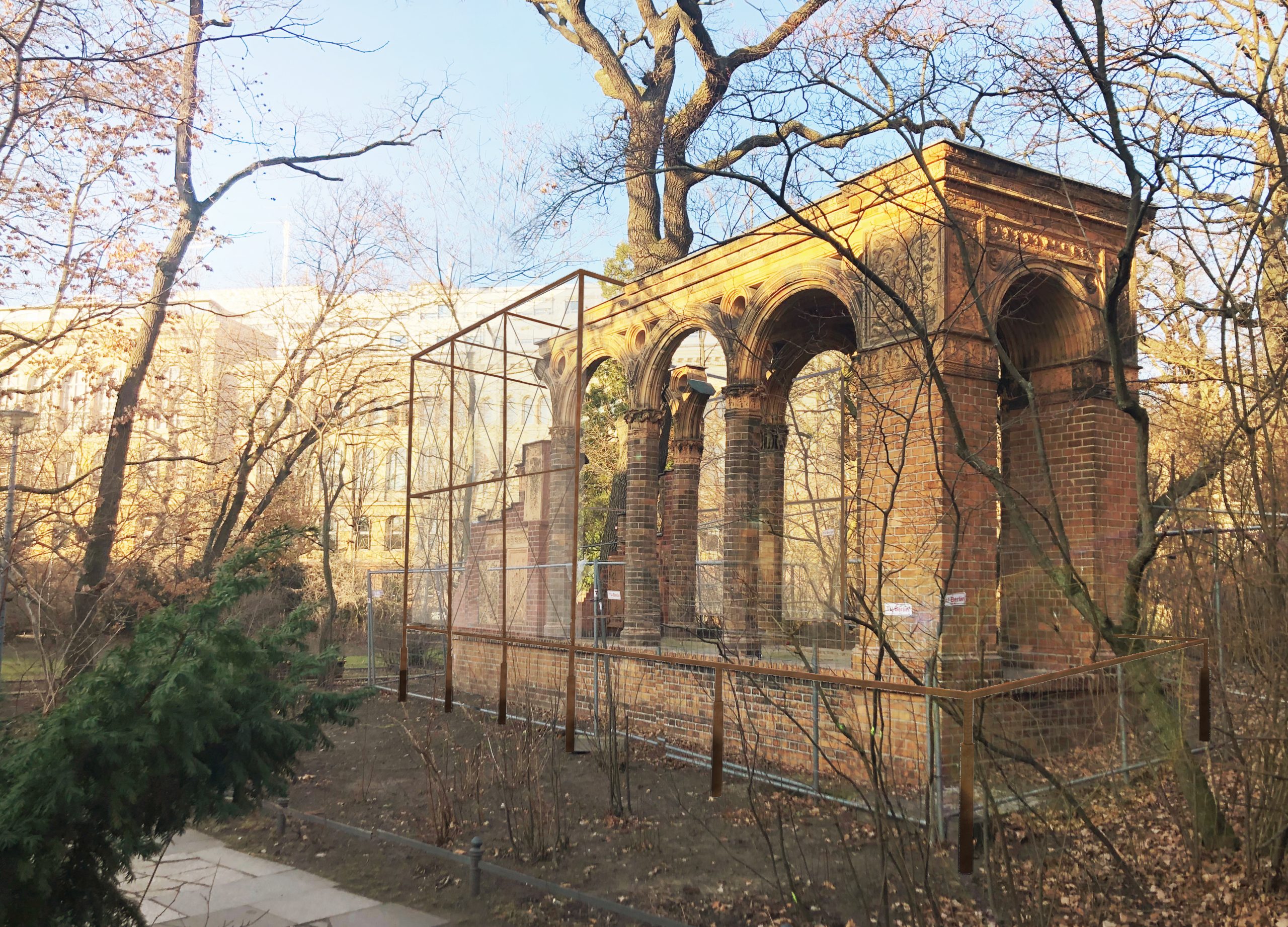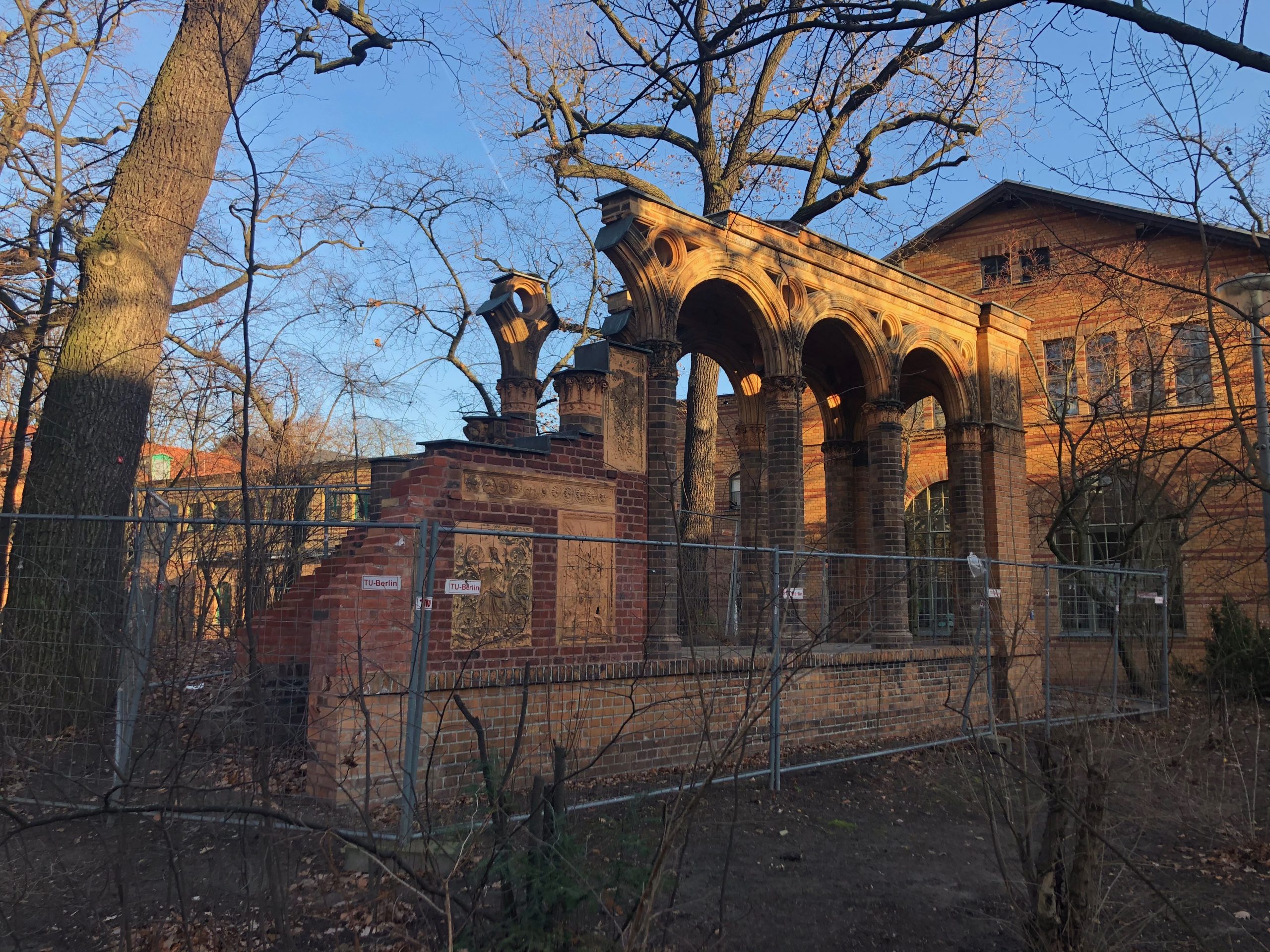Architect Marc Torras Montfort
Type Renovation and redesign of the facade
Service LPH 1-8
Client private
Planning and renovation 2017-2019
The former entrance to the Borsig Works, the Borsig Arched Hall, was rebuilt in 1901 in the garden of the former TH. In order to prevent further deterioration of the building, a roofing of the arched hall was planned.
The protective roof should not be in the foreground, which is why the focus was on a simple, filigree construction. Through the use of Corten steel, the intervention recedes visually into the background, as the material blends almost completely into the surroundings.




