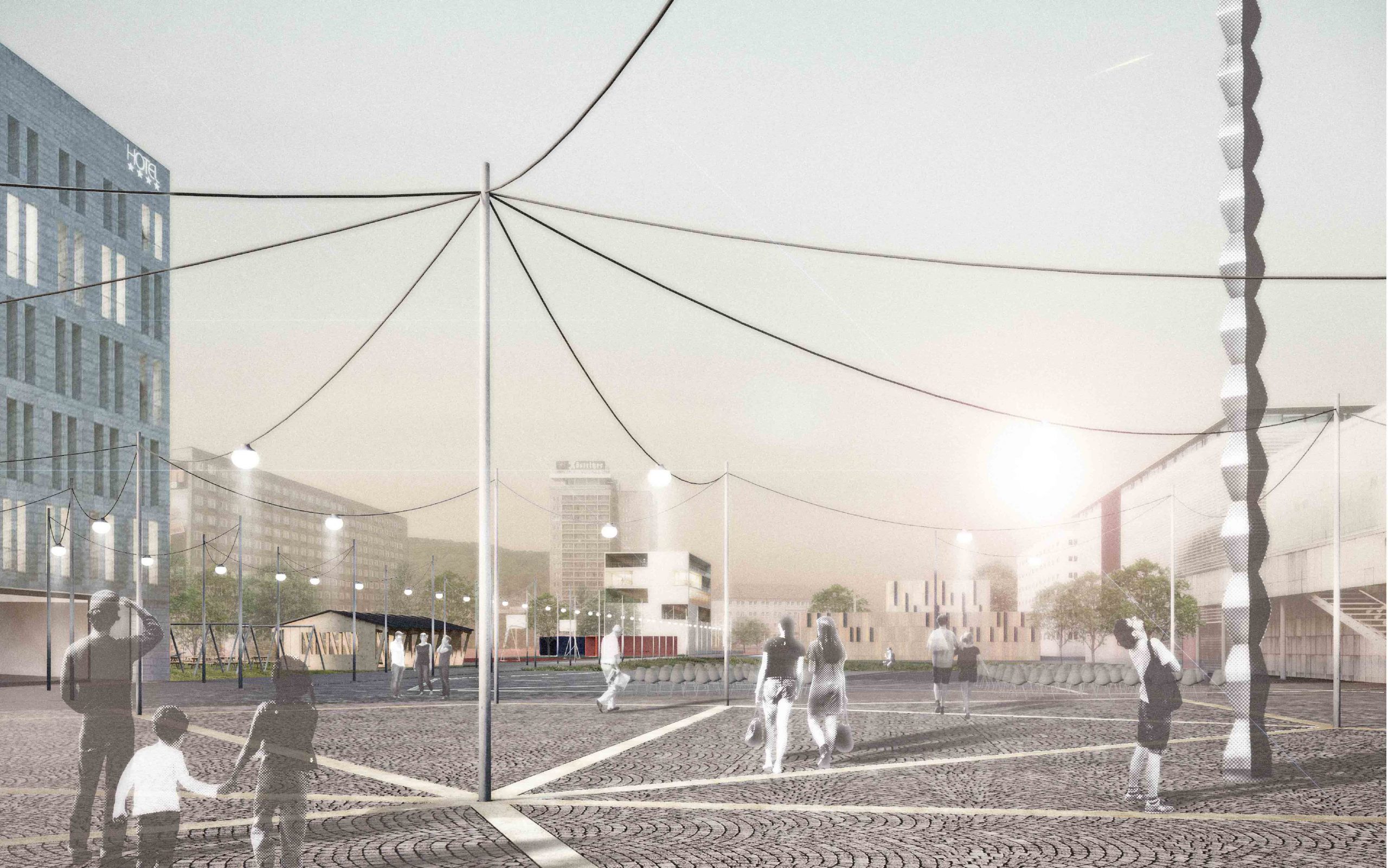
|
Title of the work |
Kolonisierung der Stadtmitte Gera / Colonization of city centre Gera |
| Draft |
Seaman-Torra's architecture |
|
Freelancers |
Architetto Vincenza La Rocca |
|
Power |
Open ideas competition |
|
Art |
Urban planning, landscape architecture |
|
Awarding body |
Europan 13 |
|
Planning area |
2.5ha |
- Published in
Europan Europe
Deutsches Architektenblatt - DABregional - 01/16 - competitionline - competitions and architecture
Bauwelt online
Bauwelt 3.2016 - Learning from England - Page 12
City of Gera
The large buildings such as the Gera-Arcaden, the KuK or the massive prefabricated buildings will be contrasted with a new architectural design that divides the neighbourhood on Breitscheidstraße into small plots. Here, different elements of use and design are to be combined in the future. The construction of a new lighting system will guide people from the shopping street Die Sorge into the new quarter. Since the financial means for a large-scale construction project are lacking, the concept of the design "Colonisation of the City Centre" is based on the possibility of developing the neighbourhood in sections.
In order to enable a gradual revitalisation of the area, accompanied and supported by the population, it is planned to build the quarter in several construction phases. The design deliberately specifies only a parcelling of the site, but not a final stage of construction.
Only individual basic building blocks delimit the area and provide an initial orientation for redesigning the area. They include a hotel with a commercial space on the ground floor, a youth centre with an adjacent sports and skate park, and a residential complex with private gardens. These functions will be connected via a footpath with a lighting system.
In the first phase, temporary uses complement the basic building blocks and offer the possibility of upgrading the entire area at a reasonable price. As micro-architecture, the design proposes container workshops for start-ups, private gardens, playgrounds, a reading/cinema stage and a beer garden. In the future, the city will be able to develop the neighbourhood along Breitscheidstraße in different ways. The two most contrasting scenarios are depicted in the design:
Scenario 1 - Establishment of the temporary uses
The temporary uses are accepted by the population in such a way that they remain and are further developed in the long term. As a model for other cities, Gera receives funding to regularly change the temporary micro-architecture and keep it alive.
Scenario 2 - densification
An upswing in the economy in the city of Gera and an increased need for more commercial and residential space is causing the neighbourhood to densify. In addition to the existing basic building blocks, further buildings are being constructed that strengthen the city centre and complement it in a variety of ways.



