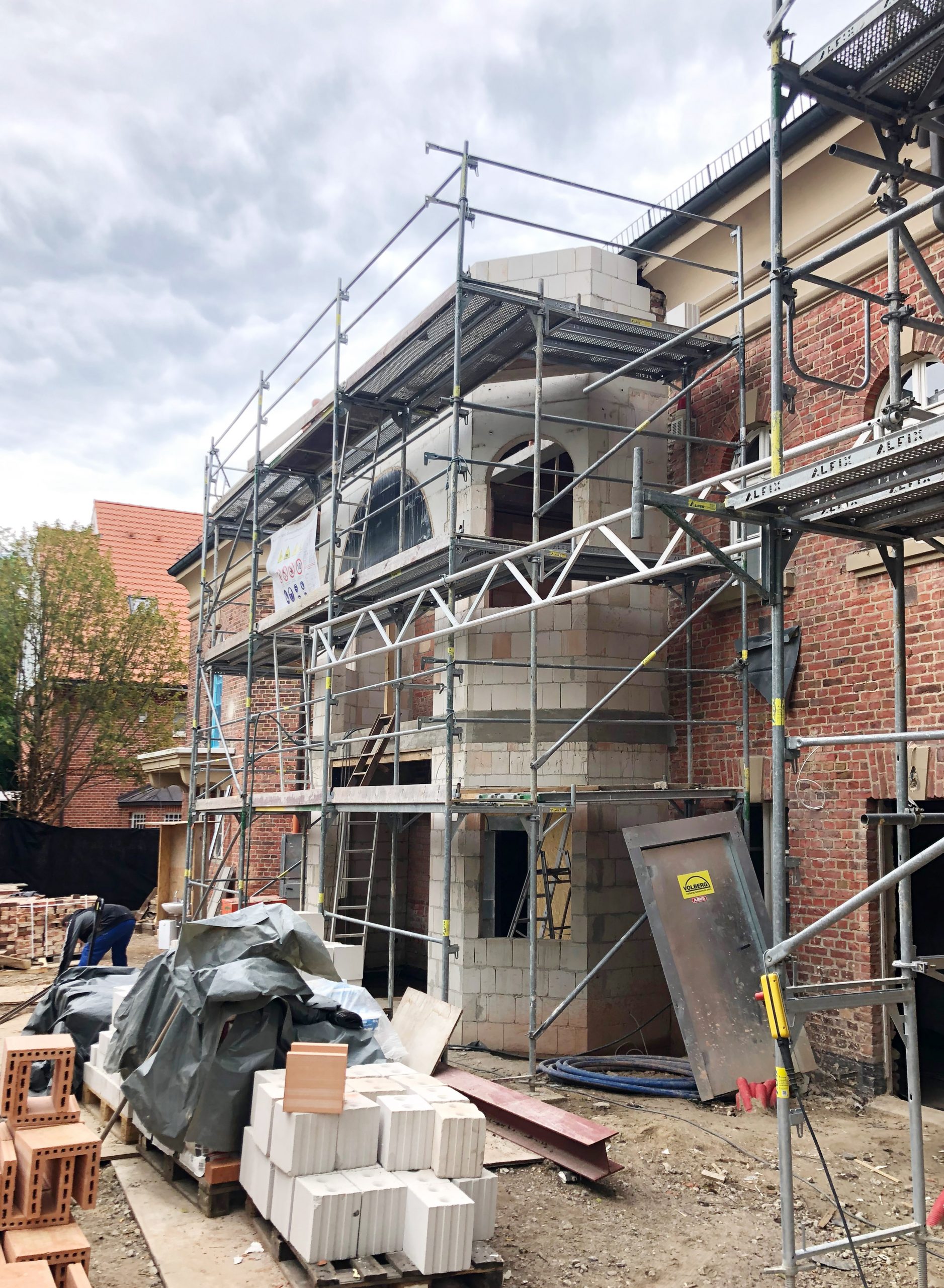Architect MTM Architecture
Type Conversion, Refurbishment, Interior
Service LPH 1-5
Client private
Area 650 m2
Planning and refurbishment 2018- 2022
Photos Kozystudioberlin and Johannes Belz
The villa in Dahlem was built as a country house on behalf of Mr. Hugo Rosenberg in 1921/22 and is to be converted on behalf of a young family. The conversion of the existing building on all floors, an extension to the street façade and the conversion of the attic are planned. The granny flat to the north-east on the ground floor is to be retained. The upper floor is to remain as the main living space, with only the room layout changing. The attic is also to be converted to residential use.


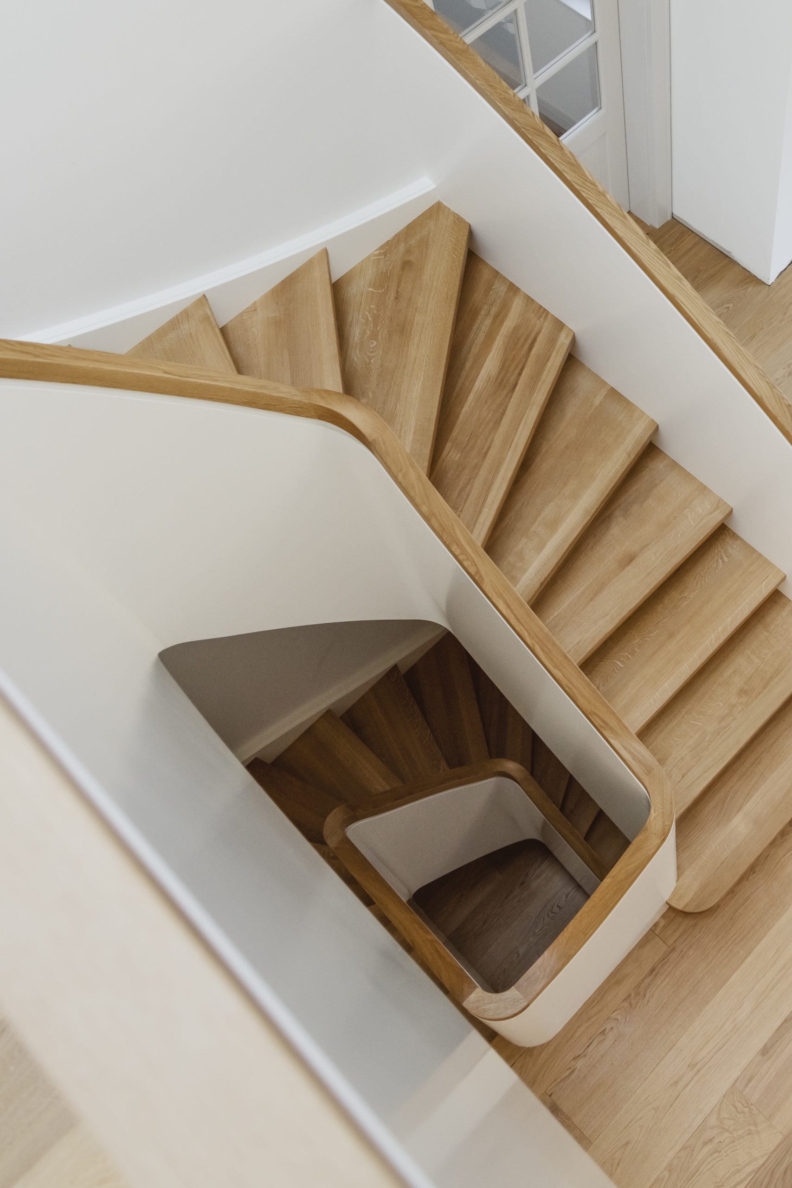



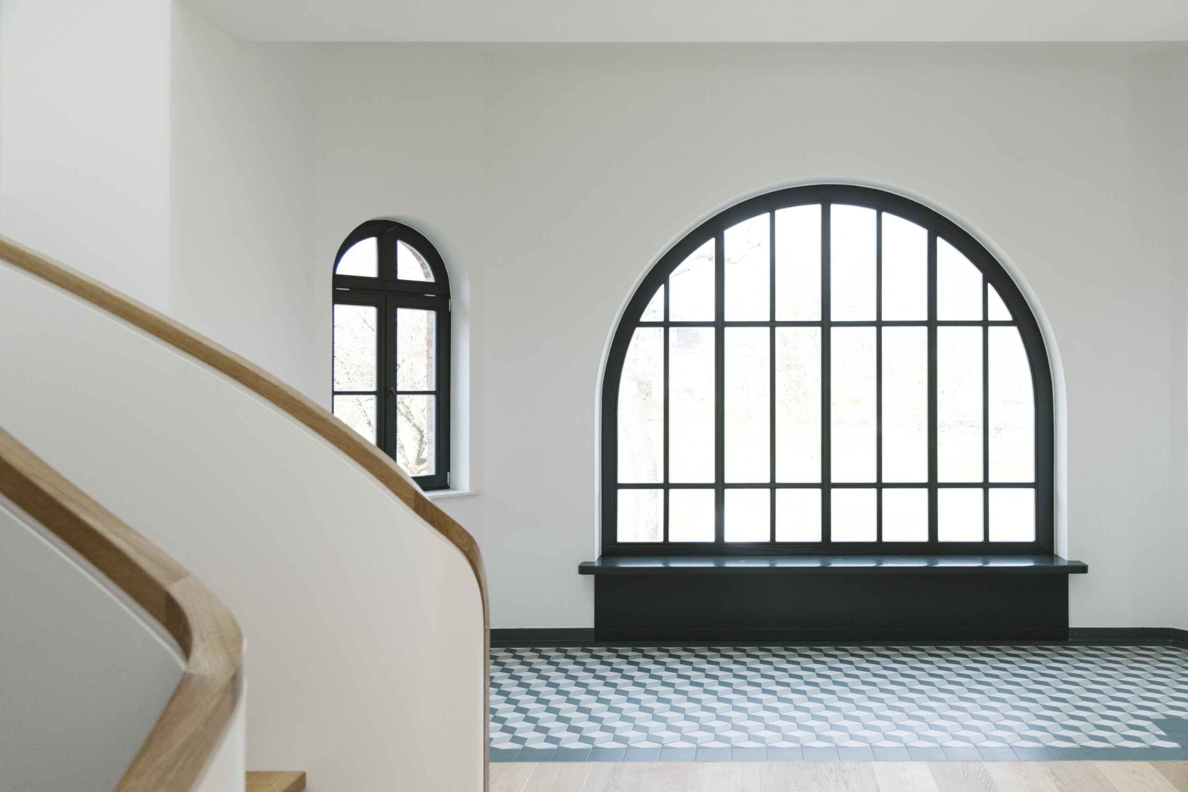

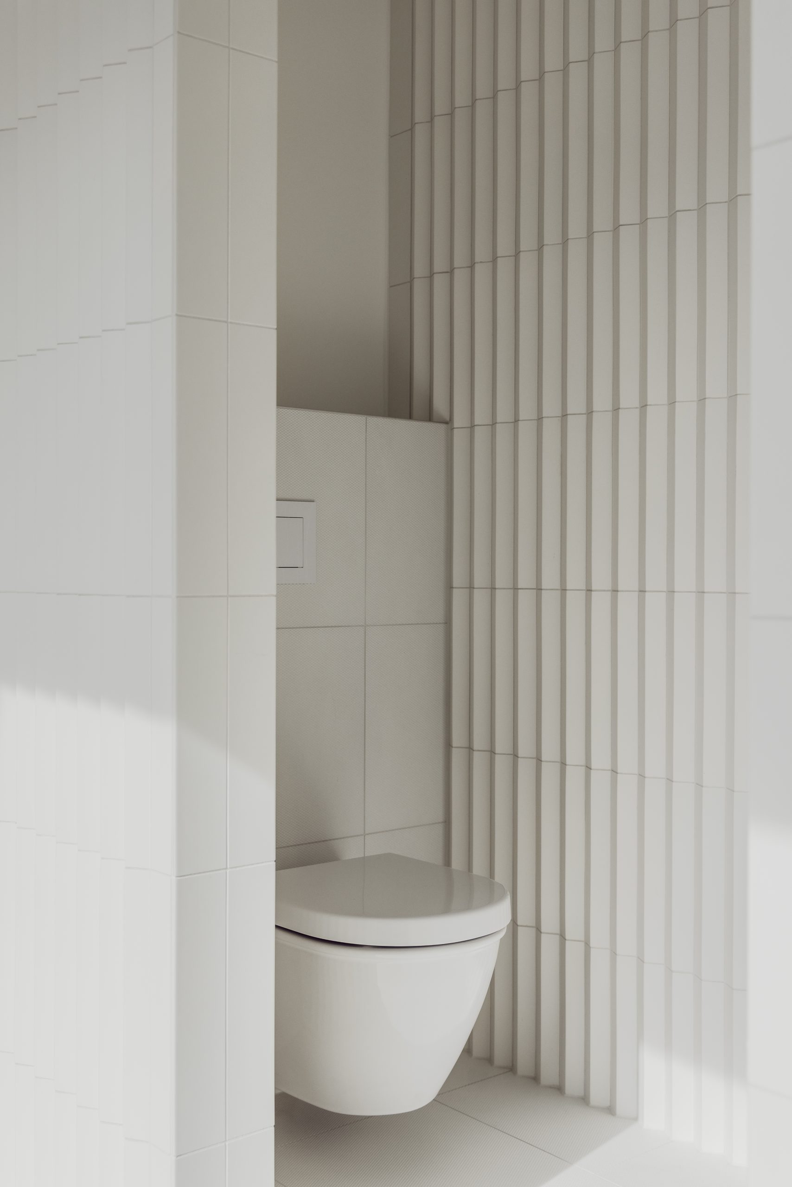







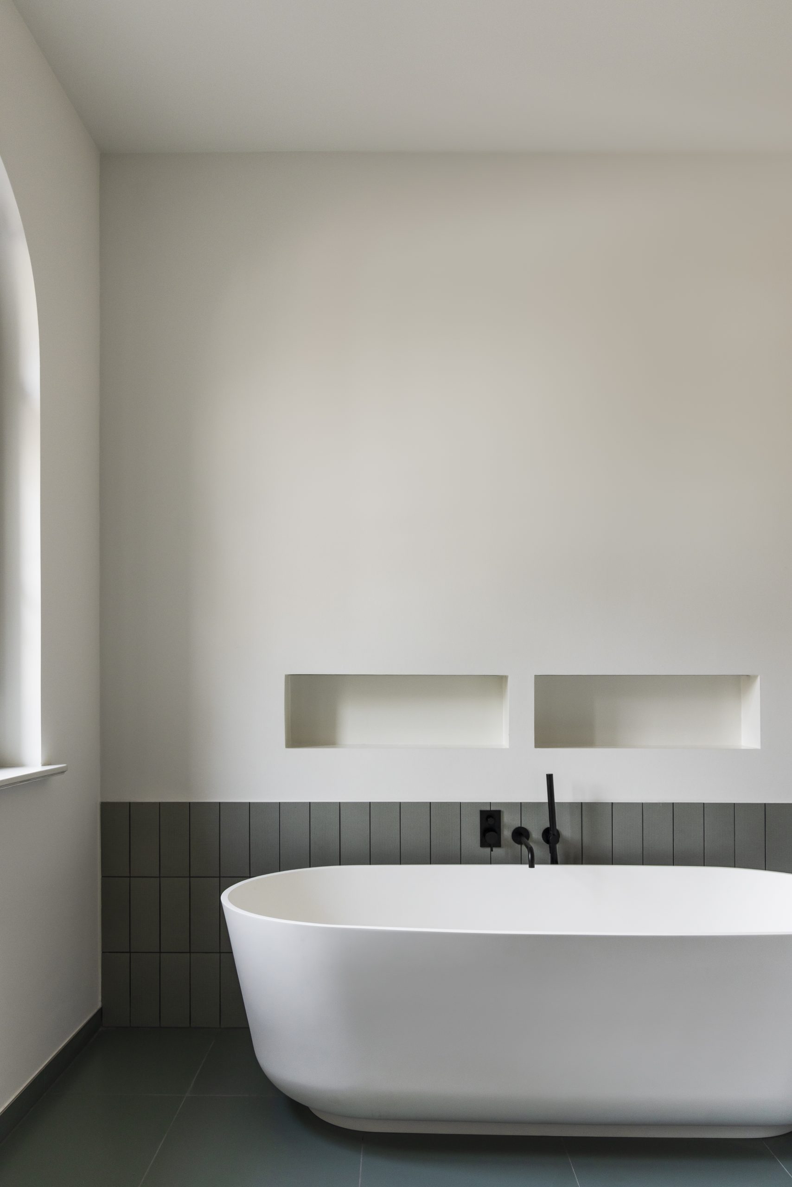


Stock

Construction process






