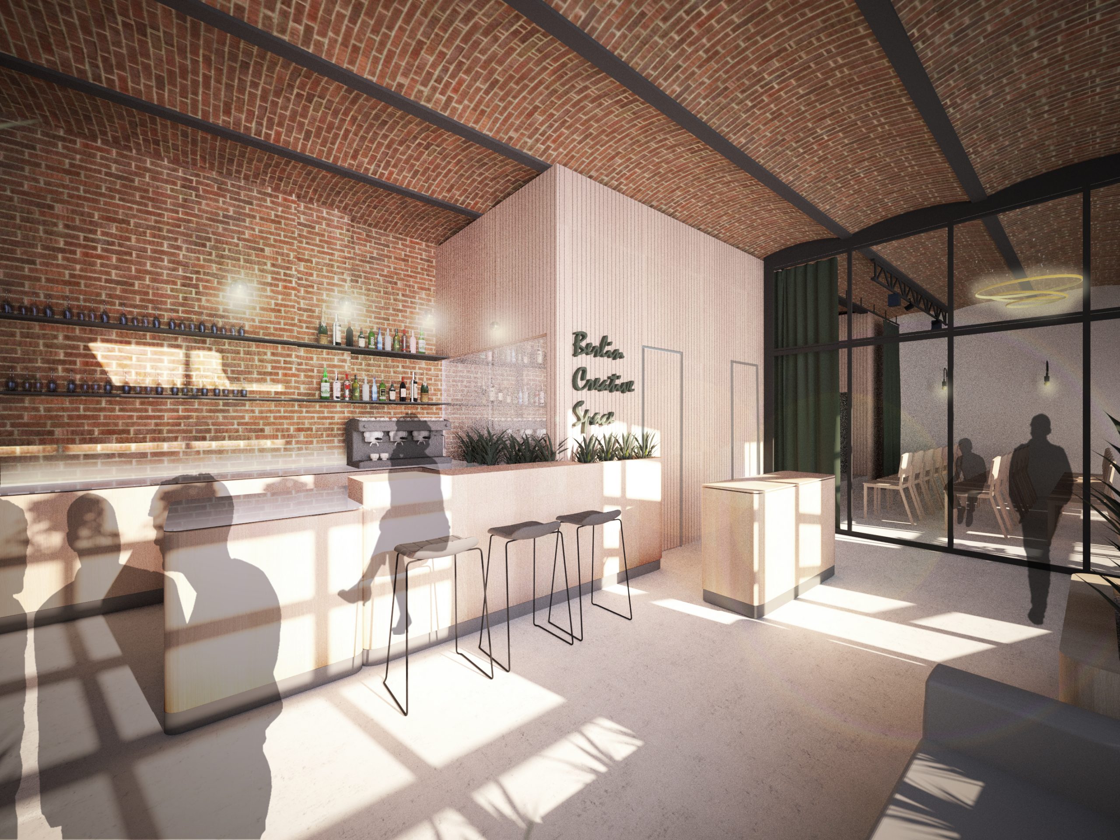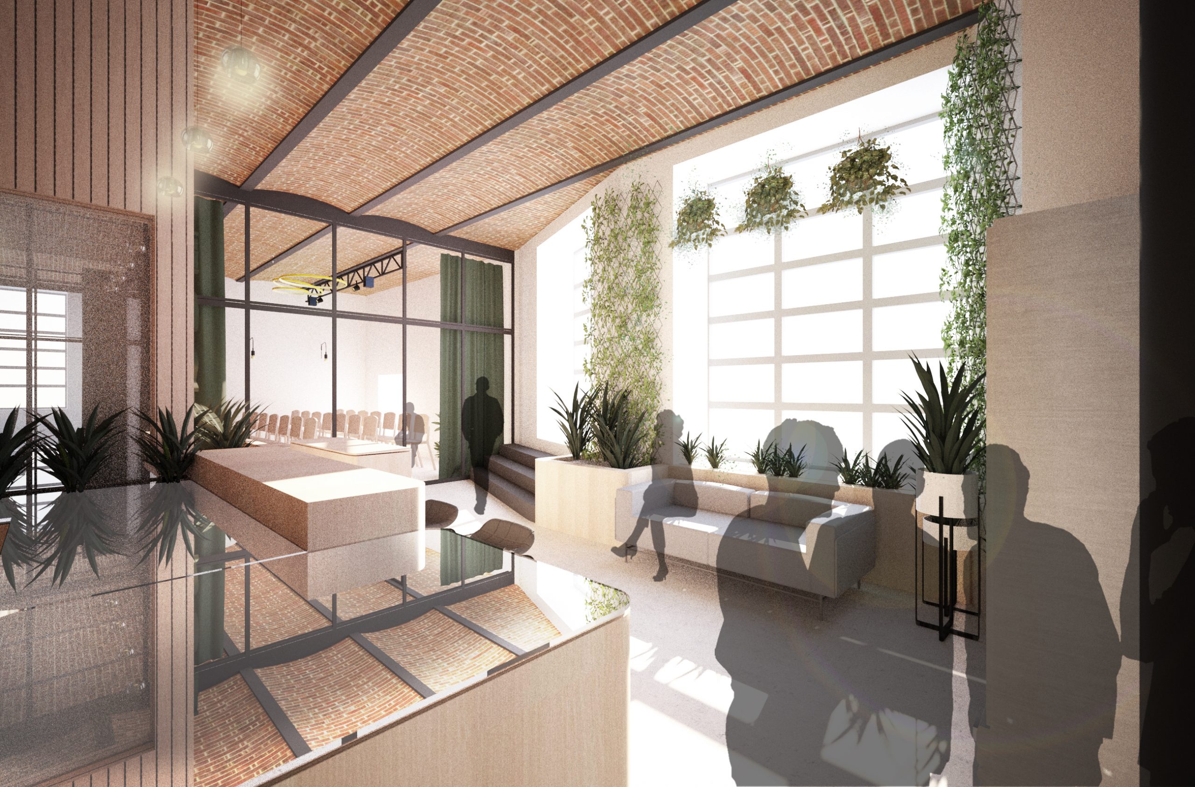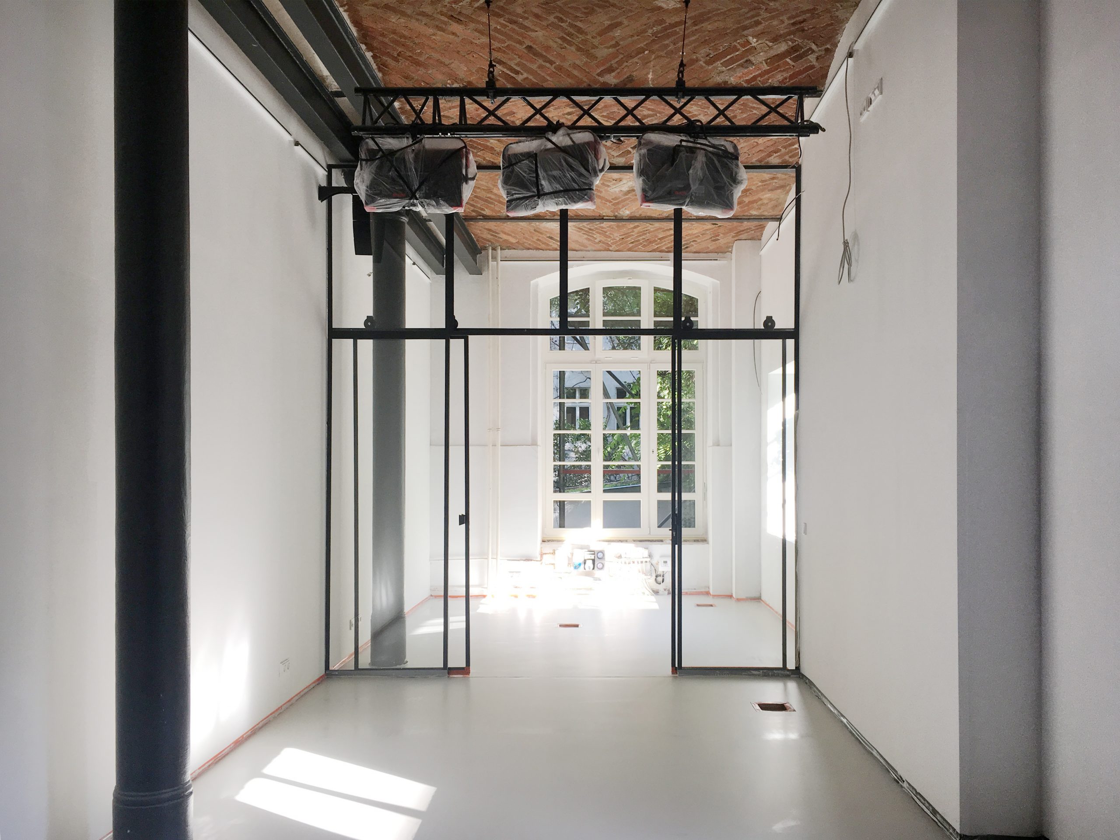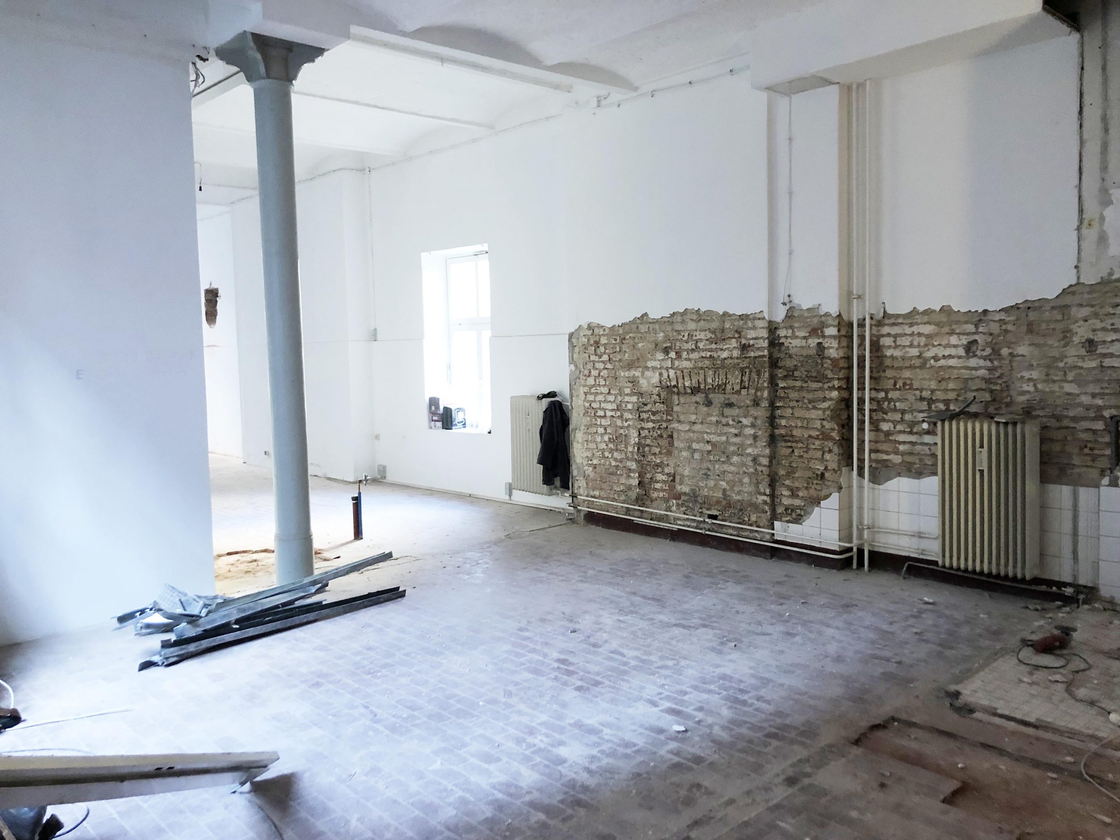Architect Marc Torras Montfort
Type conversion, interior architecture, design
Service LPH 1-8
Client private
Planning and renovation 2017-2019
The loft in an old factory building in Schinkestraße was converted into a creative, multifunctional event space. Large glass elements divide the loft into different event spaces. A reception with kitchen, two studios with stage and back office, a make-up area and a WC are thus combined in an area of 150 sqm. The use of wood and the choice of interiors give the object a homely atmosphere.



Construction process




